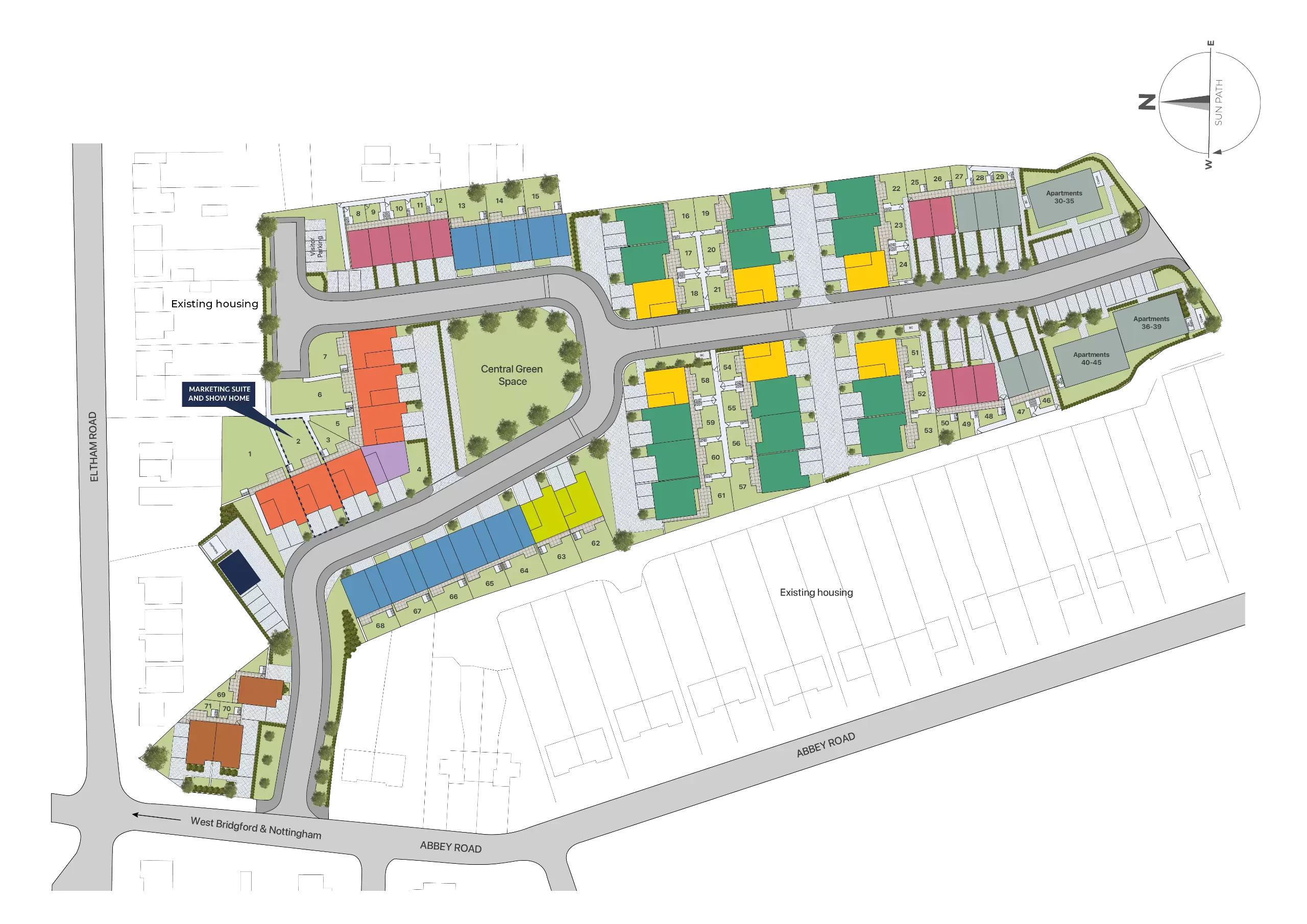
The Oslo
Available from £749,995
- 4 Bedroom
Available Plots
Plot
Description
Price
-
Plot 4
A uniquely shaped four-bedroom, three-storey home.
£749,995
The Oslo

Development Details
Development Address
Abbey Road, West Bridgford, NG2 5JR
Opening Times
Thursday - Monday, 11am - 5pm
Contact Details
The Oslo floor plans



The Oslo - Ground Floor
The Oslo - First Floor
The Oslo - Second Floor
The Oslo
Site plan
Click on the dots on the map to show the housetype.
Future Release
Available
Reserved/On Hold
Sold
Mortgage Calculator
Use the calculator below to find out your potential mortgage.
*For more information about this calculator please visit this website
*This is not a formal quotation or a commitment to lend. All figures provided are for illustrative purposes only. Figures provided will be dependent on your financial situation, property value and the size of your deposit or equity.
Mortgage Calculator Results
Total Mortgage
--
Monthly Payments
--
Total Repayable
--
Stamp Duty Calculator
Use the calculator below to find out your potential stamp duty.
*For more information about this calculator please visit this website
*This is not a formal quotation or a commitment to lend. All figures provided are for illustrative purposes only. Figures provided will be dependent on your financial situation, property value and the size of your deposit or equity.
Stamp Duty Calculator Results
Stamp Duty Total
--
Speak to us today
Please use the form to ask us any questions or requests that you may have. We endeavour to get back to you as soon as possible.










